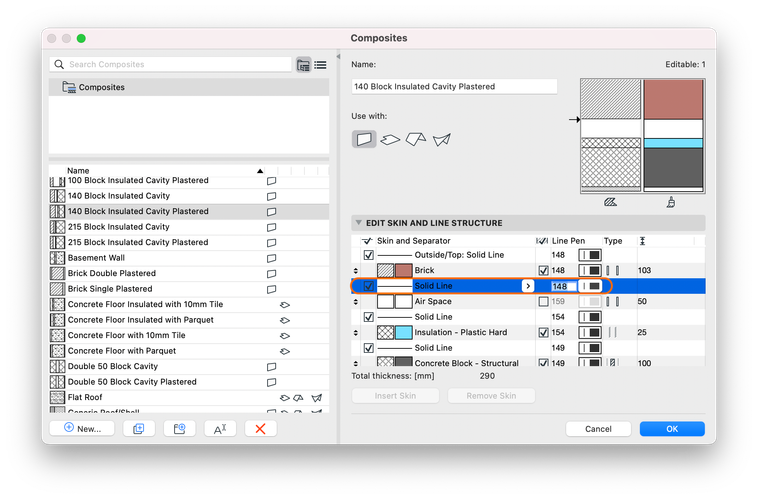- Graphisoft Community (INT)
- :
- Forum
- :
- Modeling
- :
- Visible thick wall cut line when i insert window o...
- Subscribe to RSS Feed
- Mark Topic as New
- Mark Topic as Read
- Pin this post for me
- Bookmark
- Subscribe to Topic
- Mute
- Printer Friendly Page
Visible thick wall cut line when i insert window or door.
- Mark as New
- Bookmark
- Subscribe
- Mute
- Subscribe to RSS Feed
- Permalink
- Report Inappropriate Content
2023-10-06
04:51 PM
- last edited on
2023-10-08
06:35 AM
by
Laszlo Nagy
Hi,
I have a problem with a wall line in section. When i insert door or window thicker wall cut line (part of the composite wall) is visible. It happens above slab and also under the slab where sunshade is inserted. I drawn red line just to show where the lower floor wall ends and the upper one begins.
- Mark as New
- Bookmark
- Subscribe
- Mute
- Subscribe to RSS Feed
- Permalink
- Report Inappropriate Content
2023-10-19 09:12 PM
Hi @ThiagoMar,
Have you reviewed the pen assigned between layers in the composites?
Best,
Community Specialist | GRAPHISOFT SE
Need help refining your Archicad skills?
Check our Modeling knowledge base for the best workflow + tips&tricks!
- IFC Export Settings and Design Options in Collaboration with other software
- Fire rating/Acoustic rating is not showing in Door list in Project data & BIM
- Wall End object set to "Finish" classification or hide in certain views - is it possible? in Documentation
- Archicad 27 3D modelling in Modeling
- Edit Window & Door Unit size default list in Libraries & objects



