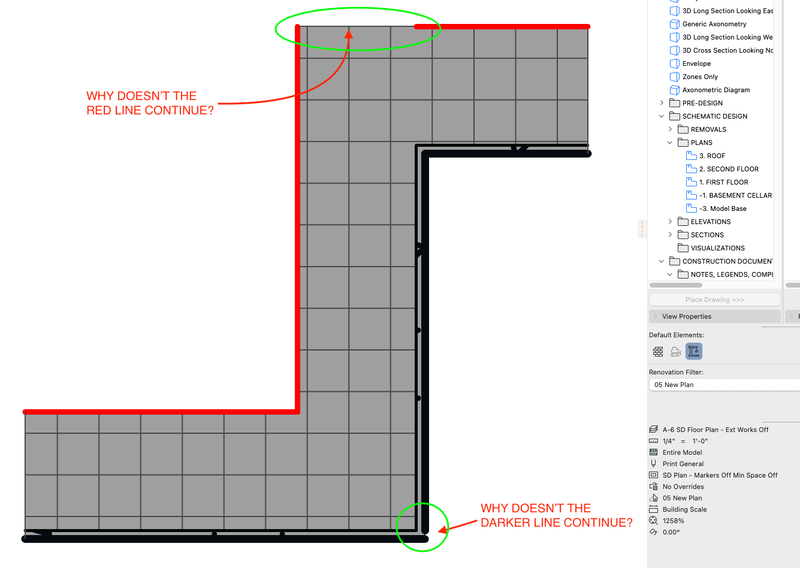- Graphisoft Community (INT)
- :
- Forum
- :
- Modeling
- :
- Composite wall - outside and inside lines not cont...
- Subscribe to RSS Feed
- Mark Topic as New
- Mark Topic as Read
- Pin this post for me
- Bookmark
- Subscribe to Topic
- Mute
- Printer Friendly Page
Composite wall - outside and inside lines not continuous
- Mark as New
- Bookmark
- Subscribe
- Mute
- Subscribe to RSS Feed
- Permalink
- Report Inappropriate Content
2023-12-12
05:23 PM
- last edited on
2023-12-19
12:52 AM
by
Laszlo Nagy
We are working on a retrofit where we will be adding an air barrier and insulation over the entirety of the existing walls of the building. The way that we prefer to do this is to set the existing walls as existing, and then show the insulation addition to the wall as a separate wall, and set it in the new construction renovation filter.
The composite we made for the exterior improvement has a thick red line on the inside to symbolize the new air barrier. For some reason, on inside corners there is a break in the continuity of the red line. There is also a tiny discontinuity on the first material layer - see the image attached. When I change the Junction Order, all it does is to change the location of the discontinuity. Changing the layer priority also doesn't make a difference.
Hopefully, there is an easy fix that I'm not seeing. Thank you for any help!
I'm running AC 24 on a M1 MacBook Pro running OS 12.7.2 (Monterey)

Solved! Go to Solution.
- Labels:
-
Composites
-
Wall Ends
-
Walls
Accepted Solutions
- Mark as New
- Bookmark
- Subscribe
- Mute
- Subscribe to RSS Feed
- Permalink
- Report Inappropriate Content
2023-12-13 11:34 PM - edited 2023-12-13 11:36 PM
Thank you for the suggestion, but as you noted, the end lines are already turned on for this composite.
But, your suggestion did help me find the solution - the end lines need to match the pen number of the inside or outside line, depending on which material is strongest. For some reason, I thought that the pen number next to the material determined the pen number for the hatch pattern, which was obviously wrong. The hatch pattern parameters are in the Building Materials settings.
Either way, this works! Thank you! See image attached.
- Mark as New
- Bookmark
- Subscribe
- Mute
- Subscribe to RSS Feed
- Permalink
- Report Inappropriate Content
2023-12-13 03:01 AM - edited 2023-12-13 03:07 AM
Go into your composite settings and turn on the end lines.
Sorry I only looked at one image.
I see in the other the end lines are on.
Be sure this is the wall you have used in the plan - it is usually the solution.
Barry.
Versions 6.5 to 27
Dell XPS- i7-6700 @ 3.4Ghz, 16GB ram, GeForce GTX 960 (2GB), Windows 10
Lenovo Thinkpad - i7-1270P 2.20 GHz, 32GB RAM, Nvidia T550, Windows 11
- Mark as New
- Bookmark
- Subscribe
- Mute
- Subscribe to RSS Feed
- Permalink
- Report Inappropriate Content
2023-12-13 11:34 PM - edited 2023-12-13 11:36 PM
Thank you for the suggestion, but as you noted, the end lines are already turned on for this composite.
But, your suggestion did help me find the solution - the end lines need to match the pen number of the inside or outside line, depending on which material is strongest. For some reason, I thought that the pen number next to the material determined the pen number for the hatch pattern, which was obviously wrong. The hatch pattern parameters are in the Building Materials settings.
Either way, this works! Thank you! See image attached.
- Listing composite skin thickness in unit other than set calculation unit. in Project data & BIM
- Finish of complex profile to wrap at the top in Modeling
- Composite Wall Corner Not Cleaning Up Properly in Modeling
- Window shows double cutting line in composite wall in Modeling
- COMPOSITES - SLAB LOADS CALCULATION WISH in Wishes




