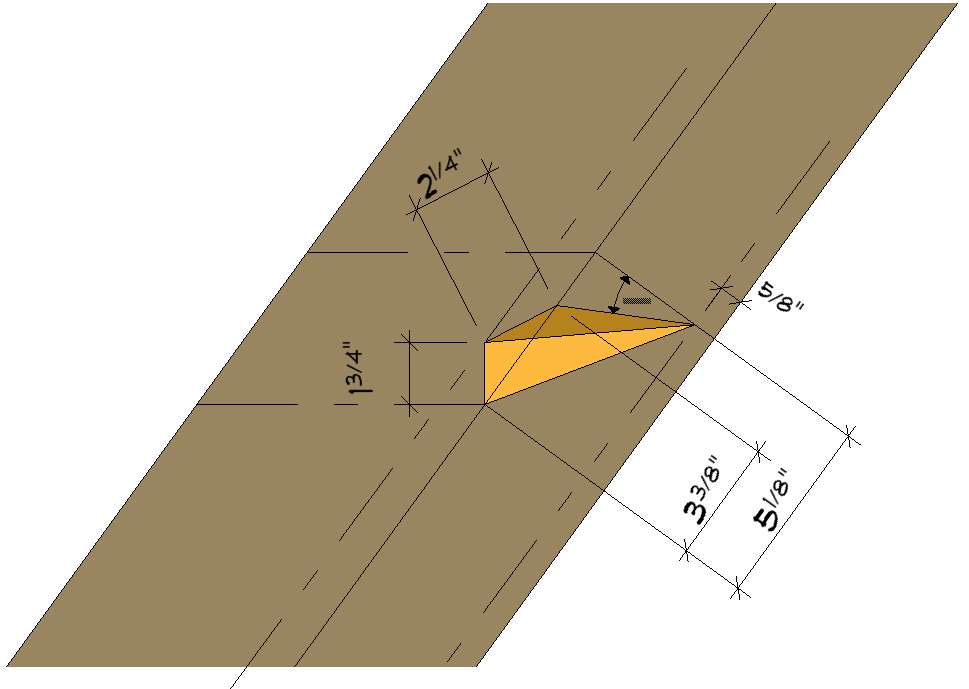- Graphisoft Community (INT)
- :
- Forum
- :
- Modeling
- :
- Re: Valley Beam Dimensions
- Subscribe to RSS Feed
- Mark Topic as New
- Mark Topic as Read
- Pin this post for me
- Bookmark
- Subscribe to Topic
- Mute
- Printer Friendly Page
Valley Beam Dimensions
- Mark as New
- Bookmark
- Subscribe
- Mute
- Subscribe to RSS Feed
- Permalink
- Report Inappropriate Content
2009-08-06
10:38 PM
- last edited on
2023-05-23
04:54 PM
by
Rubia Torres
- Mark as New
- Bookmark
- Subscribe
- Mute
- Subscribe to RSS Feed
- Permalink
- Report Inappropriate Content
2009-08-07 12:04 AM
- Mark as New
- Bookmark
- Subscribe
- Mute
- Subscribe to RSS Feed
- Permalink
- Report Inappropriate Content
2009-08-07 12:11 AM
- Mark as New
- Bookmark
- Subscribe
- Mute
- Subscribe to RSS Feed
- Permalink
- Report Inappropriate Content
2009-08-07 01:06 AM
Sorry I don't know how to do that in AC. Someone else may.
However, as a builder, given that problem, I'd cut two short test pieces at half the angle (a left and right) (and the full rake) of the two angle valley beams, and then I'd pull a field line measurement. HTMS.
In another thought
In AC could you not show a top view for the valley angle, and a side view to get the rake angle?
Then it's just a compound set up cut?
Sorry if this doesn't help much.
- Mark as New
- Bookmark
- Subscribe
- Mute
- Subscribe to RSS Feed
- Permalink
- Report Inappropriate Content
2009-08-07 04:27 AM
Copy and paste if you like to dimension it in plan view or save it as a 3D document and use 3D dimensions.

Shot at 2009-08-06
ArchiCAD 25 7000 USA - Windows 10 Pro 64x - Dell 7720 64 GB 2400MHz ECC - Xeon E3 1535M v6 4.20GHz - (2) 1TB M.2 PCIe Class 50 SSD's - 17.3" UHD IPS (3840x2160) - Nvidia Quadro P5000 16GB GDDR5 - Maxwell Studio/Render 5.2.1.49- Multilight 2 - Adobe Acrobat Pro - ArchiCAD 6 -25
- Mark as New
- Bookmark
- Subscribe
- Mute
- Subscribe to RSS Feed
- Permalink
- Report Inappropriate Content
2009-08-07 04:37 AM
Brandon wrote:I think the 3D Document feature of Archicad 12 will be your friend here.
I have am object that I am using for a valley beam, It has quite a compound rotation, and compound miters associated to it. I need to dimension this part accurately, so our field assembly crew can cut it correctly and get it into place. I am trying to figure a good way to do this. Each face of the beam is slanted, so a section is out. I want to get a dimensionally accurate look at each face of the beam. If anyone can help me out it would be appreciated!
You can create the 3D view and then dimension to any surface plane that you wish (not just vertical and horizontal).
Barry.
Versions 6.5 to 27
Dell XPS- i7-6700 @ 3.4Ghz, 16GB ram, GeForce GTX 960 (2GB), Windows 10
Lenovo Thinkpad - i7-1270P 2.20 GHz, 32GB RAM, Nvidia T550, Windows 11
- Mark as New
- Bookmark
- Subscribe
- Mute
- Subscribe to RSS Feed
- Permalink
- Report Inappropriate Content
2009-08-07 09:00 PM
- Mark as New
- Bookmark
- Subscribe
- Mute
- Subscribe to RSS Feed
- Permalink
- Report Inappropriate Content
2009-08-07 09:40 PM
- Mark as New
- Bookmark
- Subscribe
- Mute
- Subscribe to RSS Feed
- Permalink
- Report Inappropriate Content
2009-08-07 10:00 PM
- Mark as New
- Bookmark
- Subscribe
- Mute
- Subscribe to RSS Feed
- Permalink
- Report Inappropriate Content
2009-08-08 01:53 AM
Thanks for pointing this out.
If someone can't point out how to do this then you should make a wish for this.
Architect, Consultant
MacBook Pro Retina, 15-inch Yosemite 2.8 GHz Intel Core i7 16 GB 1600 MHz DDR3
Mac OSX 10.11.1
AC5-18
Onuma System
"Implementing Successful Building Information Modeling"
- [ LONG POST ] - I'm a new user, hoping to ask if ArchiCAD is the best program for my use-case. in General discussions
- Display Order ...disorder in Documentation
- Sink schedule - Incorrect plan view in Project data & BIM
- I am trying to make a beam with a strange end shape. in Modeling
- Can't modify Edge beam strip footing profile dimensions in Modeling

